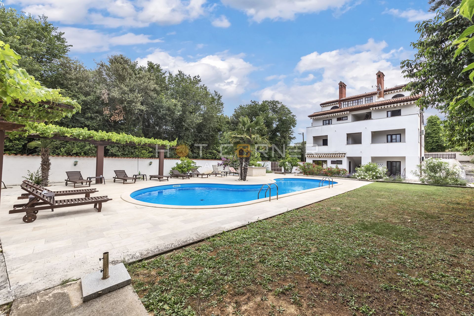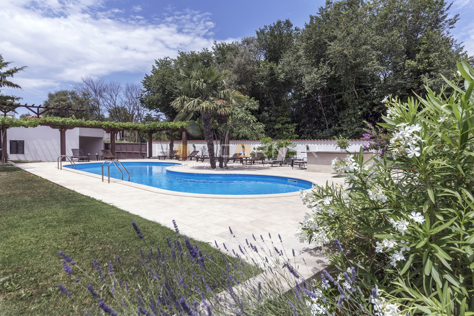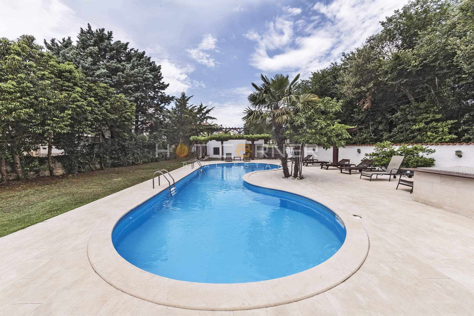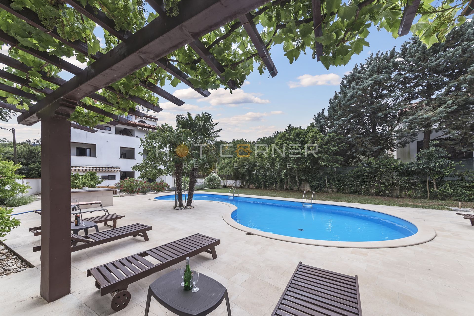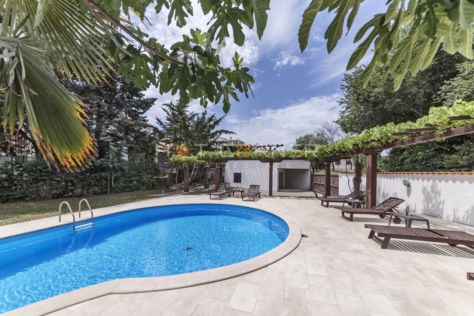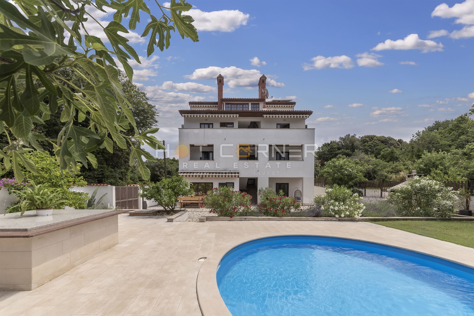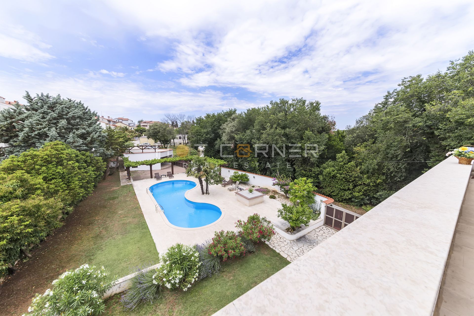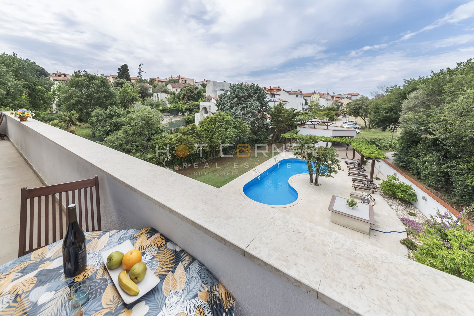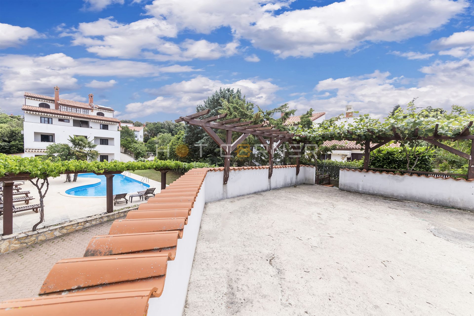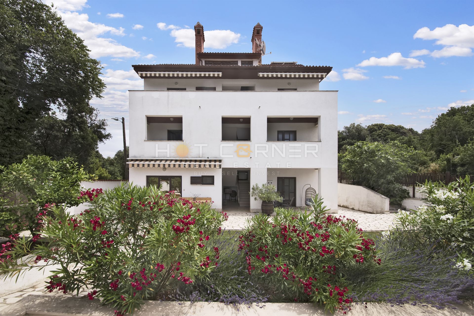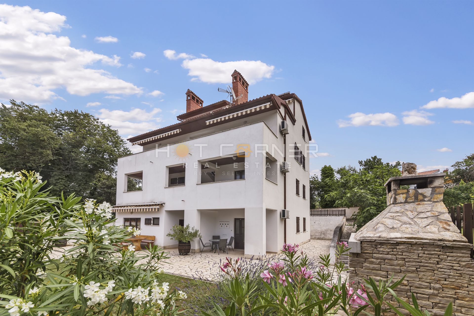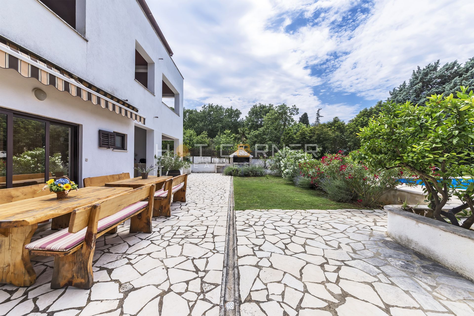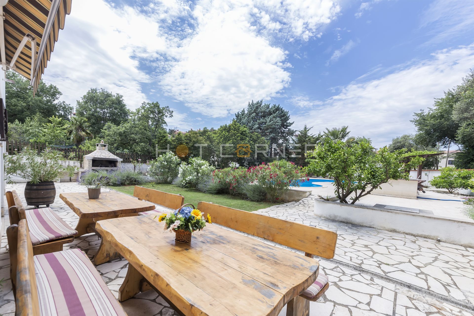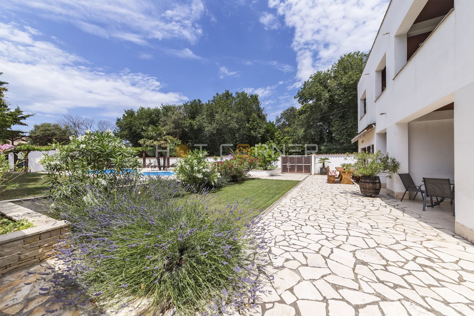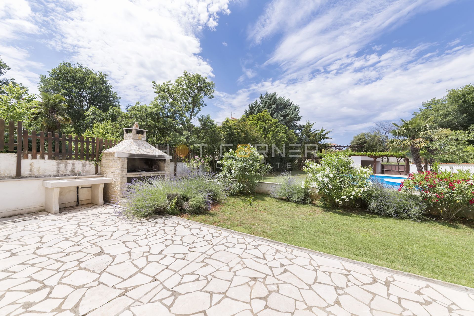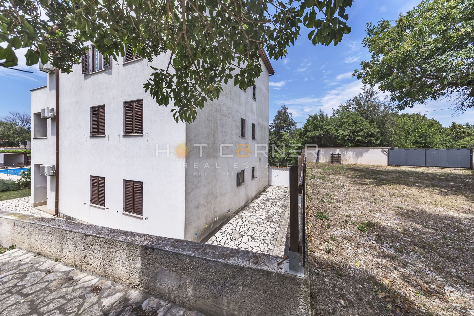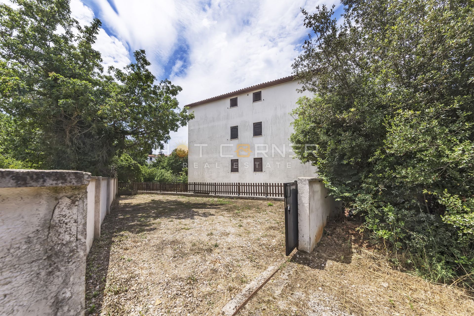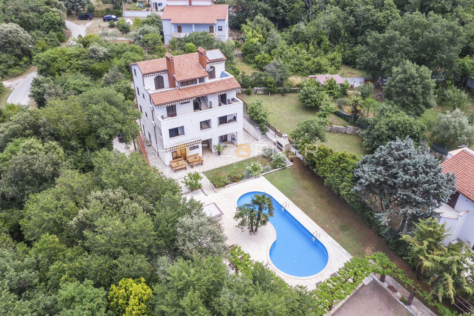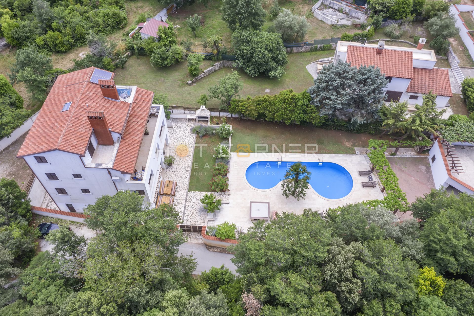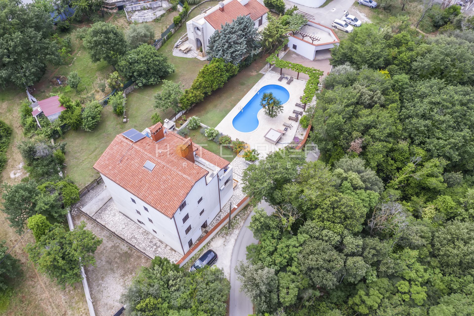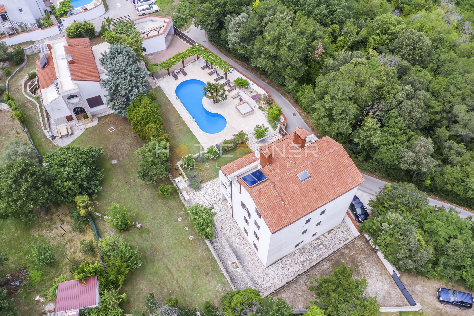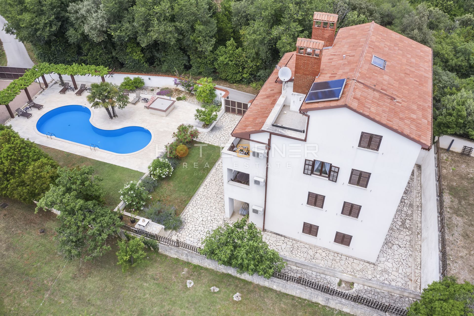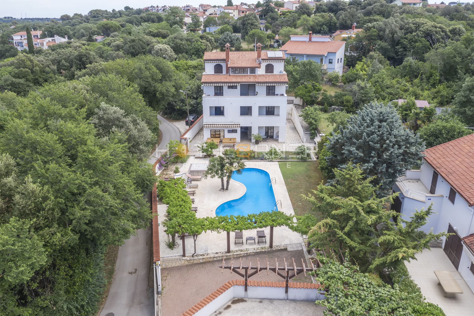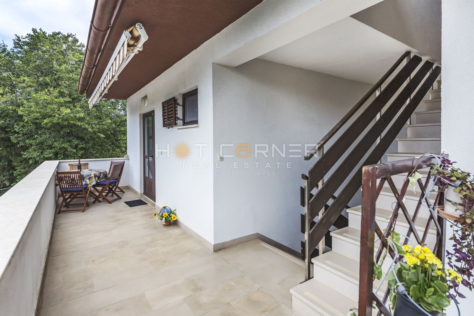- Location:
- Banjole, Medulin
- Transaction:
- For sale
- Realestate type:
- House
- Total rooms:
- 18
- Bedrooms:
- 12
- Bathrooms:
- 7
- Total floors:
- 4
- Price:
- €990.000
- Square size:
- 420 m2
- Plot square size:
- 1.250 m2
Banjole, house with 6 apartments and a pool, 150m from the sea
Offering a house with 6 apartments and a pool only 150m from the sea. The house is located in the village of Banjole, which is part of the municipality of Medulin. The municipality of Medulin is situated in the southernmost part of the Istrian peninsula, in a very attractive area with an exceptionally indented coastline. The property is located in the village of Banjole, about 6.8 km south of Pula and 7.3 km west of Medulin, the seat of the municipality. The land is in a built-up area of Banjole, in the Kaštanjež area. The distance from the sea is approximately 150 meters. The property is in the construction zone for family houses and detached buildings.
The house is situated on a plot of land with an area of 1250 m2. This detached house was built in the 1990s and consists of a basement, ground floor, first floor, and attic. In reality, there are 6 apartments built (one in the basement and attic, two on the ground floor, and two on the first floor). The floors are connected by an external staircase. You can see the sea from the terrace on the top floor.
There is a single-story building on the property - a garage; 2 larger parking spaces for cars. There is also an outdoor pool with a machinery room. The pool has an irregular shape and covers an area of about 50 m2. The land is completely fenced. The areas around the house and the pool are paved. The house is located by an asphalt road. There is space for 8 cars on the property, plus 2 spaces in the garage.
The house is connected to the electricity, water, and sewerage networks. There are no sources of noise at the location, and it is very peaceful.
Floor areas:
Basement - gross 128.90 m2; net 115.75 m2
Ground floor - gross 120.45 m2; net 104.90 m2
First floor - gross 110.85 m2; net 100.20 m2
Attic - gross 93.40 m2; net 77.15 m2
Garage - gross 50.00 m2; net 25.00 m2
Total - gross 503.60 m2; net 423.00 m2
Technical description:
Construction: concrete foundations, walls built from block bricks + insulation, intermediate construction is steel, partition walls are brick, roof structure is pitched, wooden, with roof tiles.
Facade: plastered and painted
Wall treatment: plastered and painted, depending on the purpose ceramic tiles
Floor treatment: ceramic tiles, staircase made of stone
Ceiling treatment: plastered and painted; in the attic, it is made of wood.
Joinery: internal wooden, external wooden with insulating glass + wooden blinds
Installations: Electrical, gas, water, sewer, and heating installations in each apartment (except the one in the attic), fireplace / multiple air conditioning units.
Each apartment consists of a living room with a dining area, a separate kitchen, two bedrooms, a bathroom, and a terrace. In addition to the mentioned 6 apartments, there is an additional apartment on the ground floor, currently used as a tavern. A non-covered terrace with an area of 50m2 is enclosed on the mentioned garage. There is also a barbecue and a garden with an area of 70 m2 on the property. Access to the house's courtyard is from two sides.
Ownership is clear, with no encumbrances!
The agreed purchase price includes the agency commission according to the terms and conditions of the company.
For more information, photos, and details about this property, contact:
Dean
+385 99 369 9053
Offering a house with 6 apartments and a pool only 150m from the sea. The house is located in the village of Banjole, which is part of the municipality of Medulin. The municipality of Medulin is situated in the southernmost part of the Istrian peninsula, in a very attractive area with an exceptionally indented coastline. The property is located in the village of Banjole, about 6.8 km south of Pula and 7.3 km west of Medulin, the seat of the municipality. The land is in a built-up area of Banjole, in the Kaštanjež area. The distance from the sea is approximately 150 meters. The property is in the construction zone for family houses and detached buildings.
The house is situated on a plot of land with an area of 1250 m2. This detached house was built in the 1990s and consists of a basement, ground floor, first floor, and attic. In reality, there are 6 apartments built (one in the basement and attic, two on the ground floor, and two on the first floor). The floors are connected by an external staircase. You can see the sea from the terrace on the top floor.
There is a single-story building on the property - a garage; 2 larger parking spaces for cars. There is also an outdoor pool with a machinery room. The pool has an irregular shape and covers an area of about 50 m2. The land is completely fenced. The areas around the house and the pool are paved. The house is located by an asphalt road. There is space for 8 cars on the property, plus 2 spaces in the garage.
The house is connected to the electricity, water, and sewerage networks. There are no sources of noise at the location, and it is very peaceful.
Floor areas:
Basement - gross 128.90 m2; net 115.75 m2
Ground floor - gross 120.45 m2; net 104.90 m2
First floor - gross 110.85 m2; net 100.20 m2
Attic - gross 93.40 m2; net 77.15 m2
Garage - gross 50.00 m2; net 25.00 m2
Total - gross 503.60 m2; net 423.00 m2
Technical description:
Construction: concrete foundations, walls built from block bricks + insulation, intermediate construction is steel, partition walls are brick, roof structure is pitched, wooden, with roof tiles.
Facade: plastered and painted
Wall treatment: plastered and painted, depending on the purpose ceramic tiles
Floor treatment: ceramic tiles, staircase made of stone
Ceiling treatment: plastered and painted; in the attic, it is made of wood.
Joinery: internal wooden, external wooden with insulating glass + wooden blinds
Installations: Electrical, gas, water, sewer, and heating installations in each apartment (except the one in the attic), fireplace / multiple air conditioning units.
Each apartment consists of a living room with a dining area, a separate kitchen, two bedrooms, a bathroom, and a terrace. In addition to the mentioned 6 apartments, there is an additional apartment on the ground floor, currently used as a tavern. A non-covered terrace with an area of 50m2 is enclosed on the mentioned garage. There is also a barbecue and a garden with an area of 70 m2 on the property. Access to the house's courtyard is from two sides.
Ownership is clear, with no encumbrances!
The agreed purchase price includes the agency commission according to the terms and conditions of the company.
For more information, photos, and details about this property, contact:
Dean
+385 99 369 9053
Utilities
- Electricity
- Water supply
- Waterworks
- Phone
- Air conditioning
- City sewage
- Energy class: Energy certification is being acquired
- Building permit
- Ownership certificate
- Intercom
- Parking spaces: 7
- Garage
- Covered parking space
- Tavern
- Garden
- Garden area: 70
- Swimming pool
- Barbecue
- Proximity to the sea
- Post office
- Bank
- Kindergarden
- Store
- School
- Public transport
- Movie theater
- Park
- Fitness
- Sports centre
- Playground
- Sea distance: 150
- Opportunity
- Our recommendation
- Terrace
- Furnitured/Equipped
- Sea view
- House by the sea
- Terrace area: 100
- Construction year: 1990
- Number of floors: High-riser
- House type: Detached
Copyright © 2024. Hot corner real estate Pula, Istria, All rights reserved
Web by: NEON STUDIO Powered by: NEKRETNINE1.PRO
This website uses cookies and similar technologies to give you the very best user experience, including to personalise advertising and content. By clicking 'Accept', you accept all cookies.

