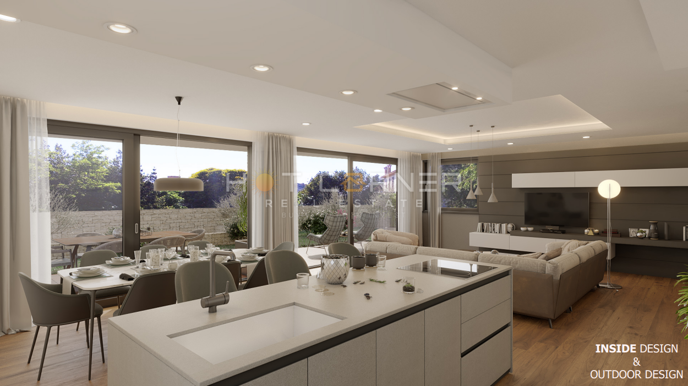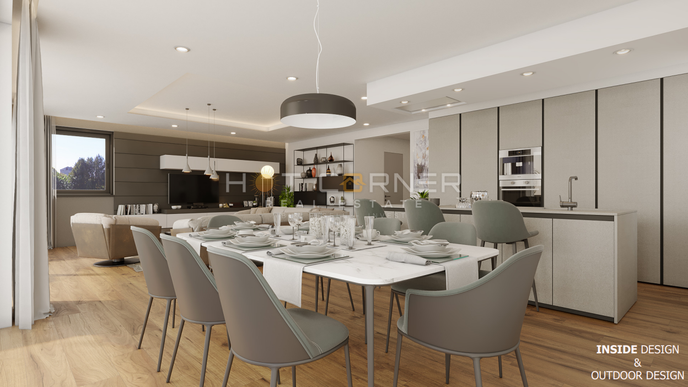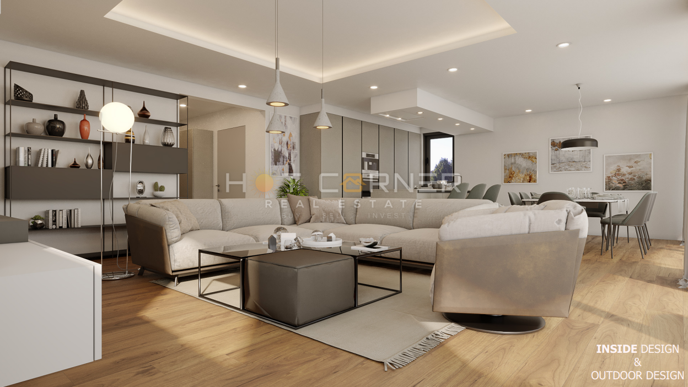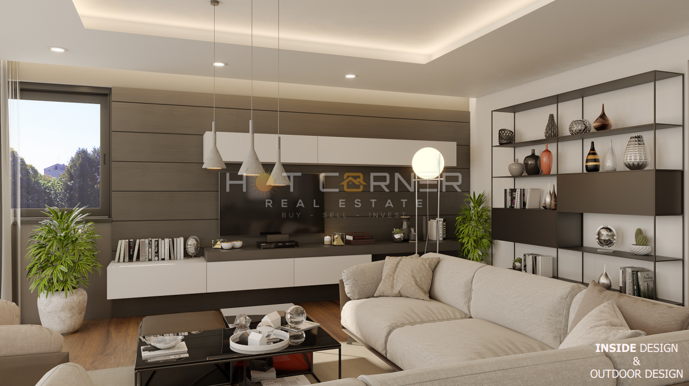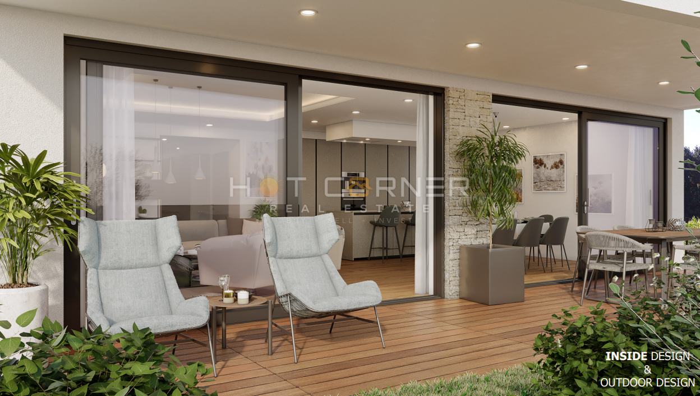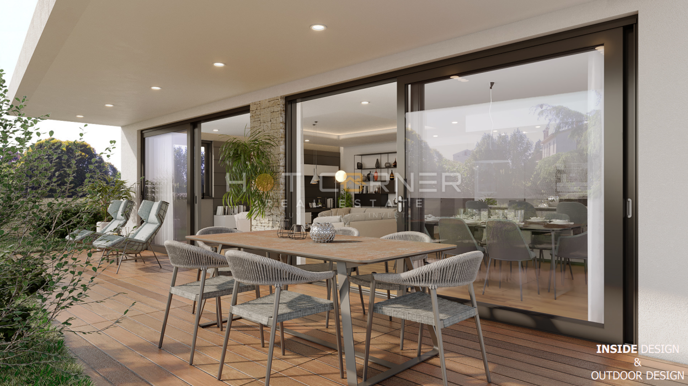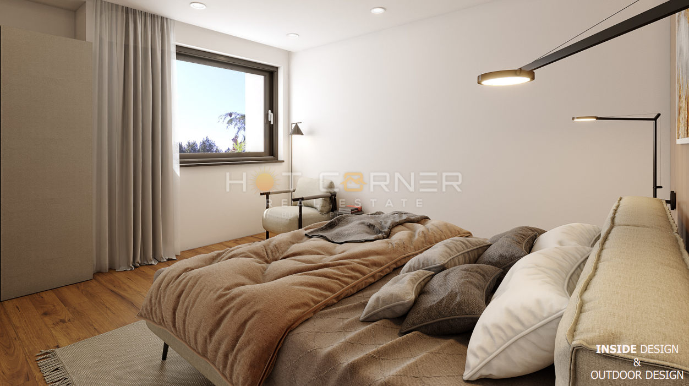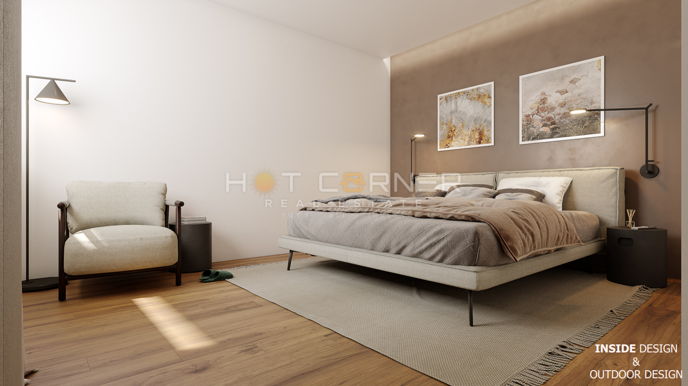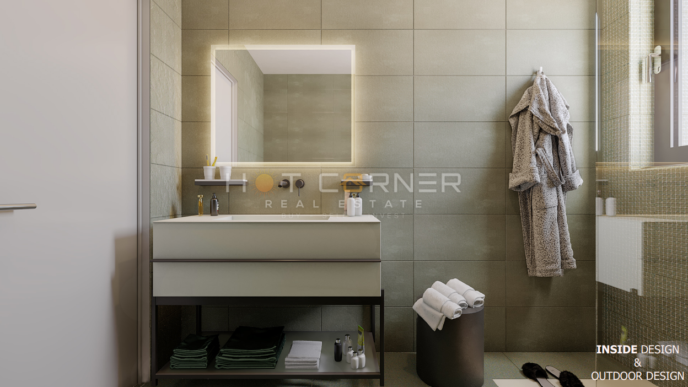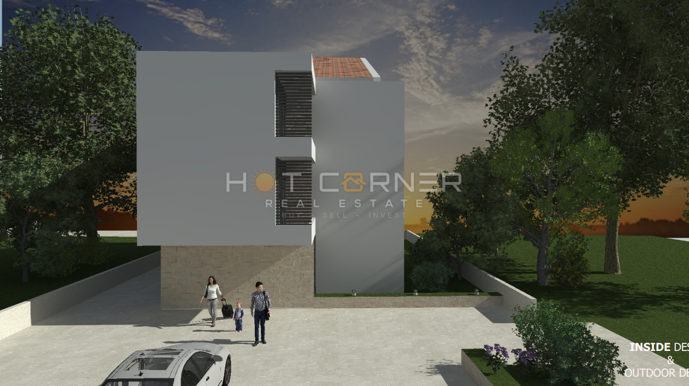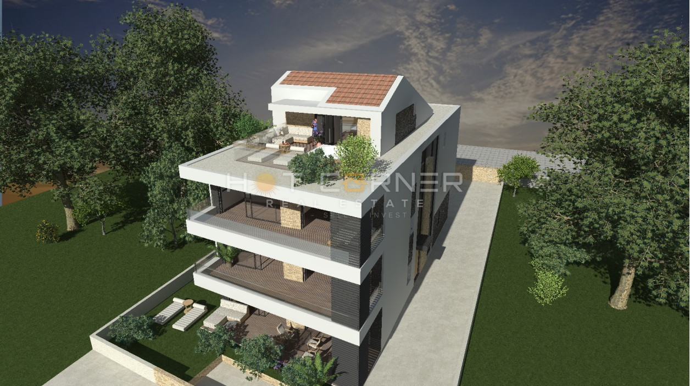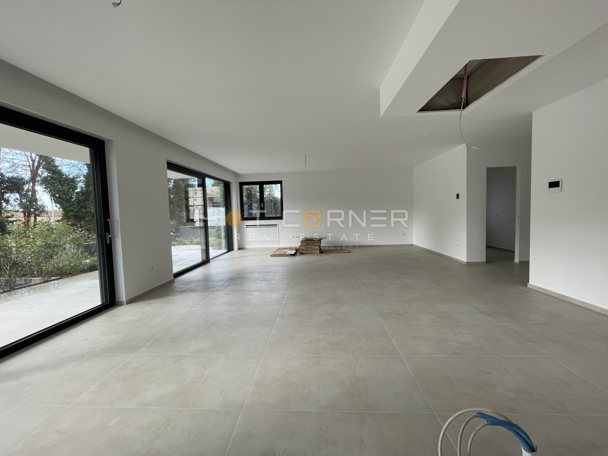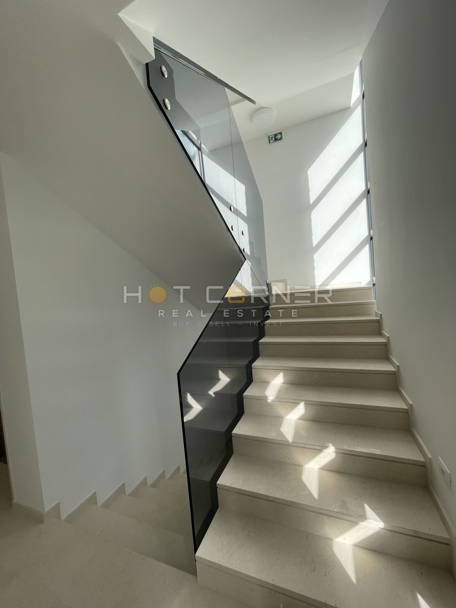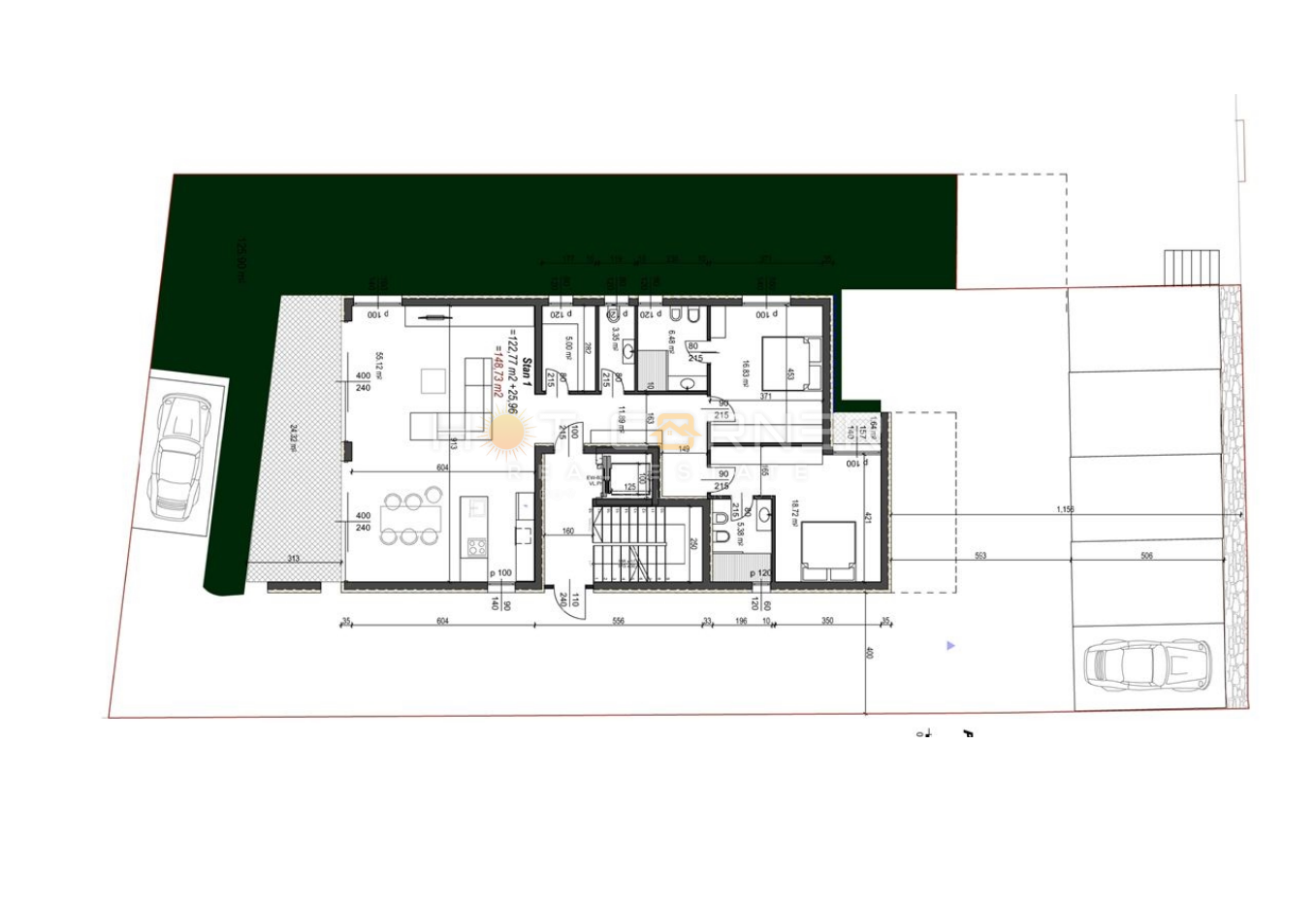- Location:
- Rovinj
- Transaction:
- For sale
- Realestate type:
- Flat
- Total rooms:
- 3
- Bedrooms:
- 2
- Bathrooms:
- 3
- Toilets:
- 3
- Floor:
- Ground floor
- Total floors:
- 2
- Price:
- €918.000 (vat included)
- Square size:
- 175 m2
We offer a luxurious and very luxurious apartment in Rovinj in a beautiful location near the city center and the sea. It is located on the ground floor of a smaller building, with an area of 148.73 m2 with a garden of 126 m2, 2 parking spaces of 25 m2 and a storage room of 14.41 m2.
This top-quality apartment consists of an entrance hall, a living room with a kitchen and a dining room that opens onto a terrace, a storage room, a toilet and two bedrooms with their own bathrooms. It is sold on a turnkey basis and it is possible to furnish the apartment as shown in the visualization.
The boiler and heat pump are located in the storage room in the basement. The apartment has underfloor heating and a water purifier. The internal staircase is lined with natural stone, while the floors in the apartment are a combination of ceramics and parquet. Large aluminum windows give the space a lot of light, making it bright and pleasant. All facilities (cafés, restaurants, old town, shops) are close and easily accessible on foot.
The spacious apartments are designed in every detail and are built with high-quality materials.
The following apartments are for sale in the same location:
APARTMENT 2. GROUND FLOOR
Apartment - 121.83 m2
Garage - 13m2
Storage room – 6.20 m2
Garden – 40m2
Price – €768,000
APARTMENT 3. I. FLOOR
Apartment - 130.25 m2
Garage – 14.00m2
Storage room – 6.40 m2
Price – €820,000
APARTMENT 6. II. FLOOR (PENTHOUSE)
Apartment - 118.80 m2
Mansard – 69.53m2
Garage x2 – 34m2
Storage room – 8.15 m2
Price – €1,210,000
Detailed description of construction:
Supporting structure:
• the foundations are reinforced concrete strips
• the base plate is reinforced concrete
• the basement walls are reinforced concrete
• mezzanine structures are reinforced concrete
• the roof structure is reinforced concrete
• bearing walls are hollow thermal brick blocks 25-30 cm thick
• partition walls are hollow brick blocks 10-20 cm thick
• supporting columns and beams are reinforced concrete
• the elevator walls are 25 cm thick reinforced concrete
Outer coverings:
• buried basement walls waterproofed with tar films, thermally insulated with XPS panels 5 cm
• external walls of the building thermally insulated with EPS panels 10 cm (larger part) and 15 cm (smaller part)
• part of the ground floor is covered with decorative stone
• rain sheeting is installed - galvanized painted sheet metal
• thermal insulation of 15 cm XPS panels and waterproofing is installed in the roof
• the covering of the building is Mediterranean tiles
Inner linings:
• the walls are plastered with machine plaster
• bathroom walls are covered with ceramic tiles
Floors:
• the basement floor is smoothed concrete
• the floors of the apartments are ceramic coverings and parquet
• the terrace floors are ceramic coverings
• the staircase is covered with stone
Doors and windows:
• external openings are Schüco aluminum locks
• the interior doors in the apartments are wooden
• entrance doors for apartments are non-combustible T-30 (fire-resistant and anti-burglary)
• Velux skylights are installed in the attic
Heating system and hot water preparation:
• each apartment has its own drinking water depurator
• a floor heating system is installed
• apartments are additionally heated and cooled with fan coil indoor units
• hot water is prepared in boilers located in the engine room, boilers are also connected to heat pumps
• Mitsubishi heat pumps
Other:
• fire protection is ensured by an internal and external hydrant network, and natural ventilation of the staircase
Elevator:
• elevator of the company "Kone"
Property neat, 1/1 no encumbrances.
At the agreed purchase price, the buyer pays the agreed agency commission in accordance with the terms of business and the company's fees.
Contact:
Dean
+385 99 369 9053
This top-quality apartment consists of an entrance hall, a living room with a kitchen and a dining room that opens onto a terrace, a storage room, a toilet and two bedrooms with their own bathrooms. It is sold on a turnkey basis and it is possible to furnish the apartment as shown in the visualization.
The boiler and heat pump are located in the storage room in the basement. The apartment has underfloor heating and a water purifier. The internal staircase is lined with natural stone, while the floors in the apartment are a combination of ceramics and parquet. Large aluminum windows give the space a lot of light, making it bright and pleasant. All facilities (cafés, restaurants, old town, shops) are close and easily accessible on foot.
The spacious apartments are designed in every detail and are built with high-quality materials.
The following apartments are for sale in the same location:
APARTMENT 2. GROUND FLOOR
Apartment - 121.83 m2
Garage - 13m2
Storage room – 6.20 m2
Garden – 40m2
Price – €768,000
APARTMENT 3. I. FLOOR
Apartment - 130.25 m2
Garage – 14.00m2
Storage room – 6.40 m2
Price – €820,000
APARTMENT 6. II. FLOOR (PENTHOUSE)
Apartment - 118.80 m2
Mansard – 69.53m2
Garage x2 – 34m2
Storage room – 8.15 m2
Price – €1,210,000
Detailed description of construction:
Supporting structure:
• the foundations are reinforced concrete strips
• the base plate is reinforced concrete
• the basement walls are reinforced concrete
• mezzanine structures are reinforced concrete
• the roof structure is reinforced concrete
• bearing walls are hollow thermal brick blocks 25-30 cm thick
• partition walls are hollow brick blocks 10-20 cm thick
• supporting columns and beams are reinforced concrete
• the elevator walls are 25 cm thick reinforced concrete
Outer coverings:
• buried basement walls waterproofed with tar films, thermally insulated with XPS panels 5 cm
• external walls of the building thermally insulated with EPS panels 10 cm (larger part) and 15 cm (smaller part)
• part of the ground floor is covered with decorative stone
• rain sheeting is installed - galvanized painted sheet metal
• thermal insulation of 15 cm XPS panels and waterproofing is installed in the roof
• the covering of the building is Mediterranean tiles
Inner linings:
• the walls are plastered with machine plaster
• bathroom walls are covered with ceramic tiles
Floors:
• the basement floor is smoothed concrete
• the floors of the apartments are ceramic coverings and parquet
• the terrace floors are ceramic coverings
• the staircase is covered with stone
Doors and windows:
• external openings are Schüco aluminum locks
• the interior doors in the apartments are wooden
• entrance doors for apartments are non-combustible T-30 (fire-resistant and anti-burglary)
• Velux skylights are installed in the attic
Heating system and hot water preparation:
• each apartment has its own drinking water depurator
• a floor heating system is installed
• apartments are additionally heated and cooled with fan coil indoor units
• hot water is prepared in boilers located in the engine room, boilers are also connected to heat pumps
• Mitsubishi heat pumps
Other:
• fire protection is ensured by an internal and external hydrant network, and natural ventilation of the staircase
Elevator:
• elevator of the company "Kone"
Property neat, 1/1 no encumbrances.
At the agreed purchase price, the buyer pays the agreed agency commission in accordance with the terms of business and the company's fees.
Contact:
Dean
+385 99 369 9053
Utilities
- Electricity
- Water supply
- Central heating
- Waterworks
- Heating: Heating, cooling and vent system
- Phone
- Air conditioning
- City sewage
- Energy class: A+
- Building permit
- Ownership certificate
- Usage permit
- Intercom
- ISDN
- Cable TV
- Satellite TV
- ADSL
- Alarm system
- Parking spaces: 2
- Garden
- Garden area: 126
- Proximity to the sea
- Post office
- Bank
- Kindergarden
- Store
- School
- Public transport
- Movie theater
- Park
- Fitness
- Sports centre
- Playground
- Sea distance: 200
- Opportunity
- Our recommendation
- Luxury real estate
- Balcony
- Terrace
- Loggia
- Terrace area: 24,32
- Construction year: 2024
- Number of floors: One floor real estate
- Flat type: in residential building
- New construction
Copyright © 2024. Hot corner real estate Pula, Istria, All rights reserved
Web by: NEON STUDIO Powered by: NEKRETNINE1.PRO
This website uses cookies and similar technologies to give you the very best user experience, including to personalise advertising and content. By clicking 'Accept', you accept all cookies.


